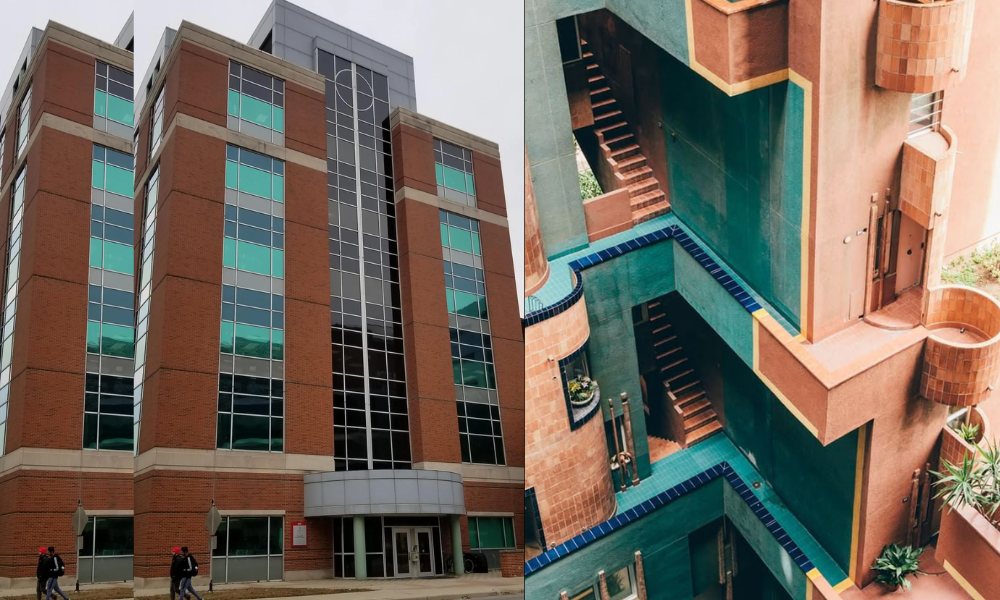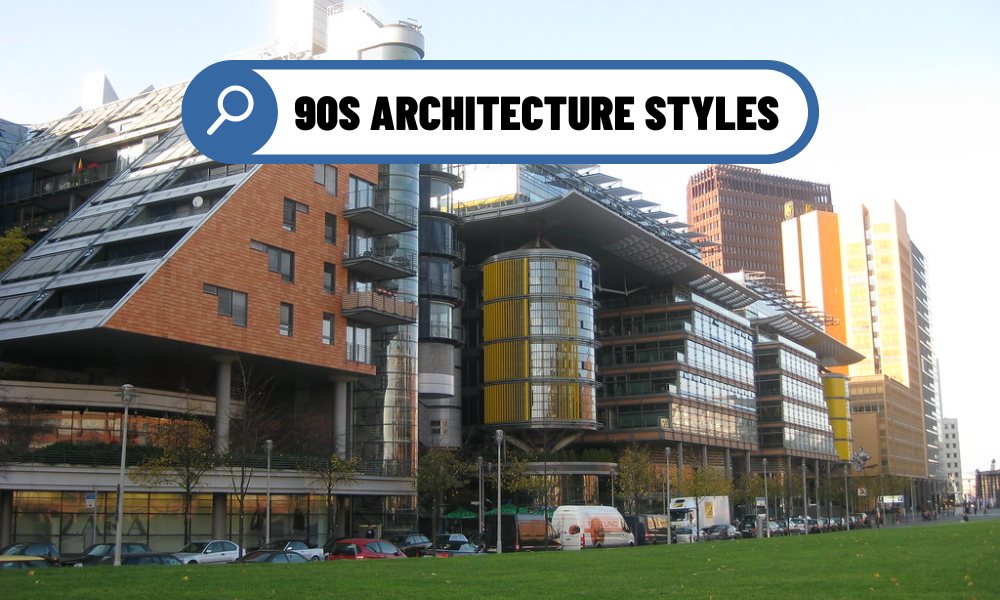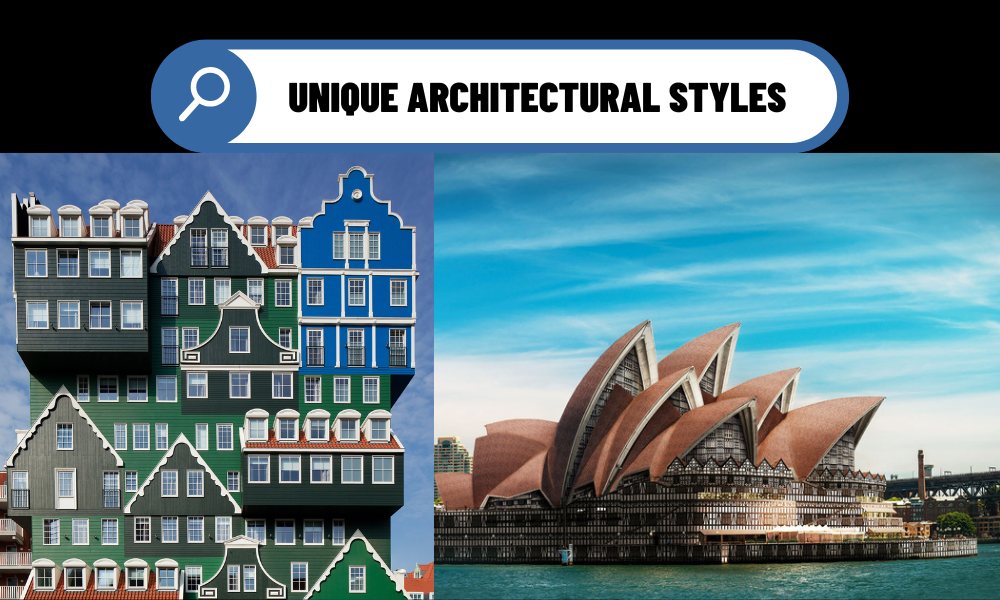The 1990s marked a significant shift in architecture, with the period characterized by a blend of minimalist design, functional living spaces, and technological advancements. The 90s architecture styles are often seen as a bridge between the past’s traditional elements and the future’s modern innovations. As we look back at this influential decade, it becomes evident that the 1990s were crucial in laying the foundation for many of today’s architectural trends.
Contents
- 1 The Evolution of 90s Architecture Styles
- 1.1 1. The Rise of Minimalism: A Focus on Simplicity and Functionality
- 1.2 2. Open Floor Plans: Breaking Down Traditional Barriers
- 1.3 3. Technological Integration: Smart Homes Before Their Time
- 1.4 4. Sustainability and Natural Materials
- 1.5 5. The Influence of Postmodernism and Neo-Colonial Revival
- 1.6 6. Color Palettes and Materials: Neutral Tones and Contrasting Textures
- 1.7 7. The Legacy of 90s Architecture
- 2 The Timeless Appeal of 90s Architecture Styles
The Evolution of 90s Architecture Styles
1. The Rise of Minimalism: A Focus on Simplicity and Functionality
In contrast to the ornate and complex designs of previous decades, 90s architecture embraced minimalism. The concept of “less is more” dominated architectural trends during this time. Clean lines, open spaces, and the absence of unnecessary decoration became the defining features of 90s residential homes and public buildings.
Minimalism in the 90s was not about stark, cold spaces, but rather about creating simple, functional designs that enhanced the quality of life. Architectural spaces were designed with a focus on practicality, efficiency, and usability. This shift reflected the growing desire for functionality in homes as well as a response to the increasing pace of life in urban environments.
2. Open Floor Plans: Breaking Down Traditional Barriers
One of the most influential elements of 90s architecture was the widespread adoption of open floor plans. Traditional layouts with compartmentalized rooms began to give way to larger, more fluid spaces. The kitchen, living room, and dining areas were often combined into one open area, creating a sense of flow and connectivity.
This architectural shift was reflective of the changing dynamics of family life, where there was a growing emphasis on shared spaces for socializing and communication. Families wanted homes that fostered interaction, and the open floor plan served as the ideal solution, providing flexibility and versatility. In addition, these open spaces were often enhanced with large windows that allowed natural light to flood the interior, making spaces feel airy and welcoming.

3. Technological Integration: Smart Homes Before Their Time
Although the term “smart home” was not as prevalent in the 90s, the decade saw early technological innovations that paved the way for modern smart homes. The integration of technology into residential architecture became more pronounced, with systems for climate control, security, and entertainment becoming more widespread.
Home automation systems, such as programmable thermostats and centralized lighting controls, were introduced during the 90s. These systems allowed homeowners to control aspects of their living environment with greater ease and convenience, anticipating the more advanced smart home features that would become common in the 2000s and beyond.
Furthermore, the rise of entertainment technology such as surround sound systems and large-screen televisions influenced the design of living spaces. Homes were built with dedicated spaces for home theaters and media rooms, reflecting the growing importance of technology in everyday life.
4. Sustainability and Natural Materials
The 1990s also saw an increased awareness of environmental issues, which influenced architectural practices. Many architects in the 90s sought to incorporate sustainable materials and energy-efficient systems into their designs. Natural materials such as wood, stone, and brick were often used, and there was a growing interest in the environmental impact of construction practices.
The idea of creating homes that were in harmony with the environment resonated with homeowners who were becoming more environmentally conscious. The trend of using recycled materials and integrating green spaces within residential designs was gaining traction during this period. As a result, 90s architecture styles often featured homes that blended seamlessly with their natural surroundings, using local materials and incorporating landscaping that supported biodiversity.
5. The Influence of Postmodernism and Neo-Colonial Revival
The 1990s also witnessed the continued influence of postmodernism, which had emerged in the late 20th century. Postmodern architecture was known for rejecting the rigid formalism of modernist architecture and embracing more eclectic, playful designs. This style often incorporated a mix of historical references, ornamentation, and bold use of color.
In addition, the 90s saw a resurgence of colonial-style homes, particularly in suburban areas. Neo-colonial revivalism drew from architectural styles associated with colonial estates, combining traditional forms with modern materials. This hybrid approach created a visually diverse architectural landscape, where houses featured classic design elements, such as gable roofs and columns, but with a more contemporary twist.
6. Color Palettes and Materials: Neutral Tones and Contrasting Textures
In terms of color and materials, the 90s favored neutral tones and natural textures. Shades of beige, taupe, white, and soft grays dominated both the interior and exterior palettes. These calming hues created a soothing and timeless aesthetic. However, there was also a noticeable shift towards bolder accents, with dark wood finishes and metallic elements such as brushed nickel or stainless steel providing contrast.
Inside the home, the use of contemporary materials like glass, concrete, and metal was prevalent. These materials were often paired with softer textures like wool, cotton, and leather, creating a balance between industrial and organic elements.
7. The Legacy of 90s Architecture
The architectural styles of the 1990s had a lasting impact on modern design. The influence of minimalism, the popularity of open-plan spaces, and the integration of technology into homes laid the groundwork for many of today’s architectural innovations. These early 90s trends helped shape how we live in the 21st century, especially in relation to smart homes and the increasing demand for energy-efficient, sustainable living spaces.
Many of the design principles from the 90s are still relevant today, as homeowners and architects continue to embrace clean, functional, and environmentally-conscious designs. The integration of technology into the home, the preference for open, flexible spaces, and the use of natural materials all remain key components of contemporary architectural practice.

The Timeless Appeal of 90s Architecture Styles
In conclusion, 90s architecture styles were marked by a powerful combination of simplicity, functionality, and technological foresight. Whether in residential homes or public buildings, the 90s represented a time when design was increasingly oriented toward practicality and ease of living, while still maintaining an appreciation for aesthetics. The innovations of the 1990s continue to shape the way we think about architecture today, especially as we move toward more sustainable, smart, and adaptable living environments.
As we look back at the 90s, it’s clear that this decade’s architectural legacy has had a lasting influence, and the trends from that time still resonate in modern architecture and design.


