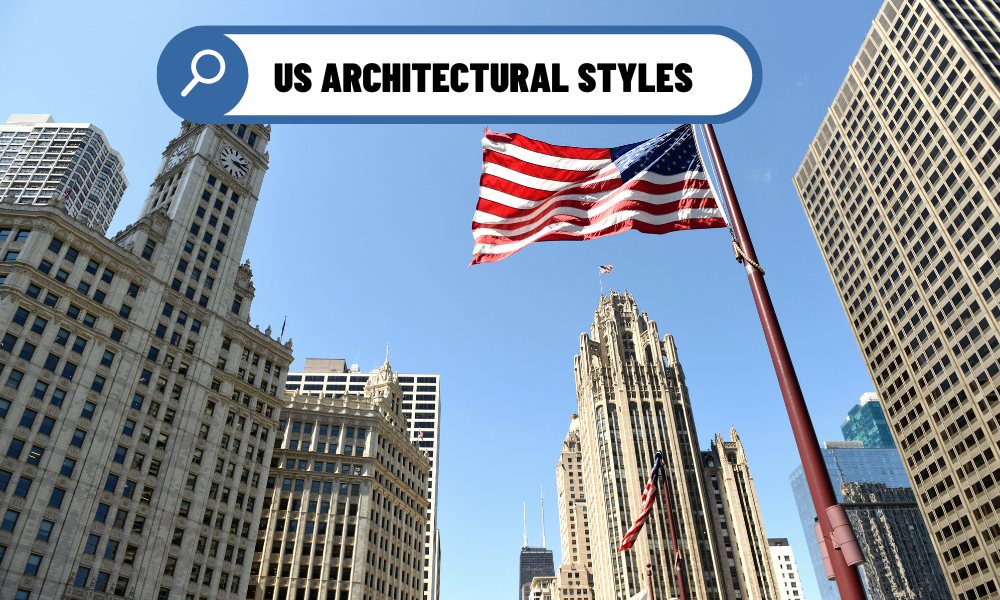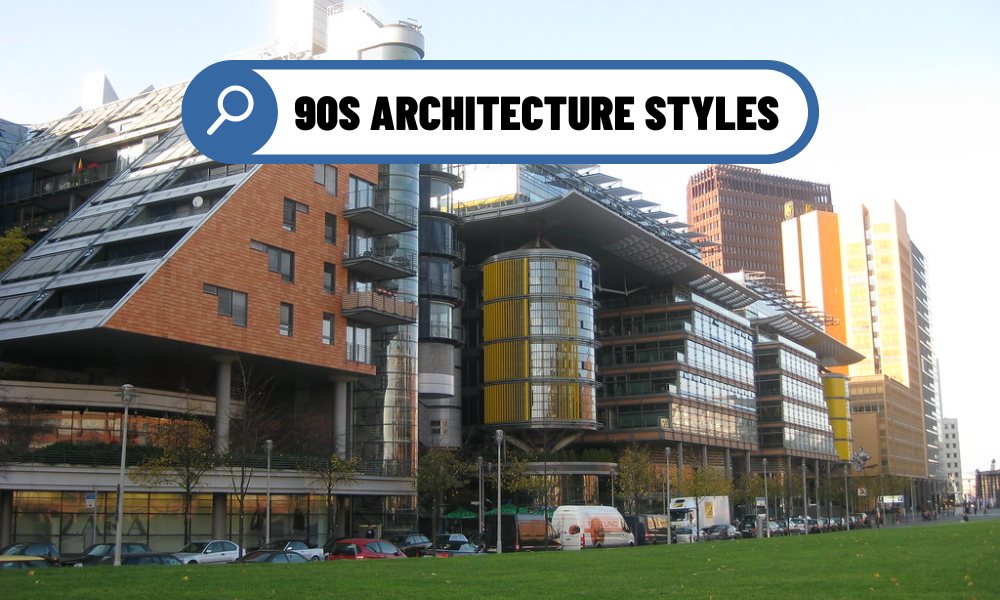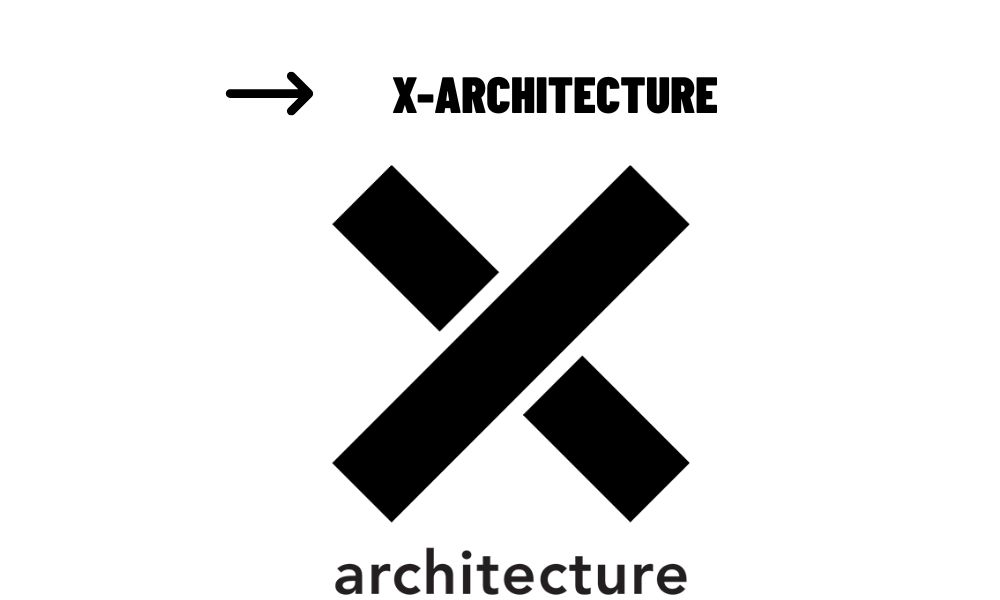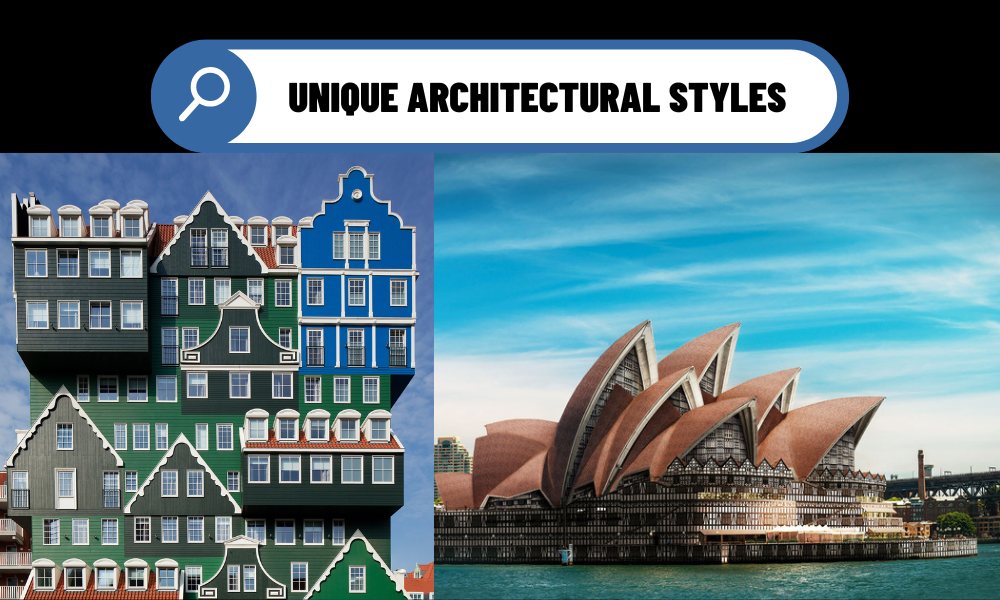The architectural landscape of the United States is a rich tapestry, woven from diverse influences that reflect its history, culture, and regional differences. From colonial beginnings to modern innovations, US architectural styles have evolved, blending practicality with aesthetic expression. This article explores key architectural styles that have shaped American homes, buildings, and cities.
Contents
Colonial Architecture (1600s–1800)
Colonial architecture emerged during the early settlement period, heavily influenced by European traditions, particularly English, Dutch, and Spanish. These structures were practical, built to withstand harsh climates, and reflected the settlers’ cultural origins.
Key Features: Symmetrical facades, steeply pitched roofs, central chimneys, and small, multi-paned windows. Materials like wood and brick were common.
Examples:
- New England Colonial: Simple, rectangular homes with clapboard siding, as seen in Massachusetts’ historic villages.
- Dutch Colonial: Recognizable by gambrel roofs and flared eaves, prevalent in New York and New Jersey.
- Spanish Colonial: Adobe walls, red-tiled roofs, and courtyards, found in Florida, California, and the Southwest.
- Significance: These homes prioritized function, with designs adapted to local climates and available resources.
Federal and Georgian Architecture (1700s–Early 1800s)
As the US gained independence, Federal and Georgian styles became prominent, reflecting a desire for refinement and classical ideals. Inspired by ancient Greek and Roman architecture, these styles emphasized symmetry and elegance.
- Key Features: Symmetrical facades, decorative crown moldings, Palladian windows, and fanlights above doors. Brick was a preferred material.
- Examples: Mount Vernon, George Washington’s estate, showcases Georgian symmetry, while Federal-style homes in Boston feature delicate ornamentation.
- Significance: These styles symbolized the new nation’s aspirations for sophistication and order.
Victorian Architecture (1837–1901)
The Victorian era, coinciding with the Industrial Revolution, brought eclectic and ornate designs. Advances in manufacturing allowed for mass-produced decorative elements, leading to diverse sub-styles.
Key Sub-Styles:
- Italianate: Low-pitched roofs, tall windows, and decorative brackets, popular in urban areas.
- Queen Anne: Asymmetrical facades, turrets, wraparound porches, and vibrant colors, as seen in San Francisco’s “Painted Ladies.”
- Gothic Revival: Pointed arches, ribbed vaults, and intricate tracery, often used in churches and universities.
- Key Features: Elaborate woodwork, stained glass, and a mix of textures and patterns.
- Significance: Victorian architecture celebrated individuality and technological progress, with homes designed to impress.
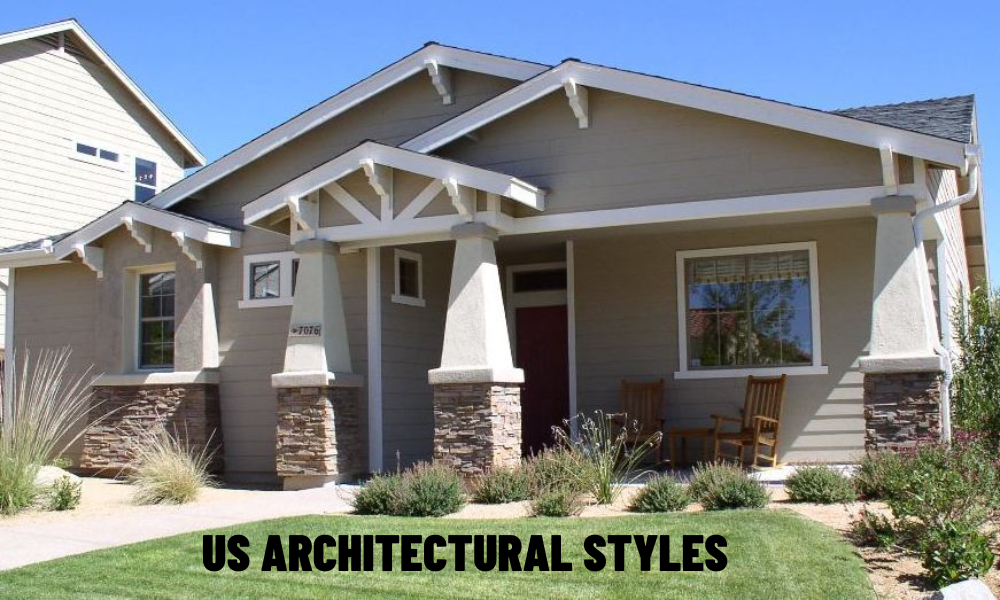
Craftsman and Bungalow (Early 1900s–1930s)
The early 20th century saw a reaction against Victorian excess, leading to the Craftsman movement, which emphasized simplicity, craftsmanship, and harmony with nature.
- Key Features: Low-pitched gabled roofs, exposed rafters, wide front porches with tapered columns, and built-in furniture. Natural materials like wood and stone were favored.
- Examples: Bungalows in California and Craftsman homes in the Midwest, often designed by architects like Gustav Stickley.
- Significance: This style prioritized affordability and functionality, making it popular for middle-class families.
Modern and Mid-Century Modern (1930s–1960s)
Modern architecture in the US embraced minimalism, open spaces, and new materials like glass, steel, and concrete. Mid-Century Modern, a subset, became iconic for its sleek, futuristic aesthetic.
- Key Features: Flat or low-pitched roofs, large windows, open floor plans, and integration with the landscape. Emphasis on form following function.
- Examples: Frank Lloyd Wright’s Fallingwater (Prairie-influenced) and Eichler homes in California, with their minimalist designs.
- Significance: These styles reflected post-war optimism and technological advancements, prioritizing efficiency and indoor-outdoor living.
Postmodern and Contemporary (1970s–Present)
Postmodern architecture rejected modernism’s austerity, embracing playful forms, bright colors, and historical references. Contemporary architecture, meanwhile, focuses on sustainability and innovation.
Key Features:
- Postmodern: Eclectic designs, bold geometric shapes, and decorative elements, as seen in buildings like Philip Johnson’s AT&T Building.
- Contemporary: Clean lines, energy-efficient materials, green roofs, and smart home technology.
- Significance: These styles address modern challenges like environmental concerns while allowing for creative expression.
Regional Variations
US architecture is deeply influenced by geography and climate:
Northeast: Colonial and Federal styles dominate, with sturdy brick homes.
- South: Plantation homes with wide verandas and Spanish Colonial influences in the Southwest.
- Midwest: Prairie School, pioneered by Frank Lloyd Wright, emphasizes horizontal lines to mimic the flat landscape.
- West: Craftsman bungalows and modern designs that blend indoor and outdoor spaces.
US architectural styles are a testament to the nation’s dynamic history, from its colonial roots to its embrace of modernity. Each style reflects the cultural, economic, and environmental contexts of its time, creating a diverse built environment that continues to evolve. Whether it’s the simplicity of a Craftsman bungalow or the boldness of a postmodern skyscraper, American architecture tells a story of innovation and identity.
